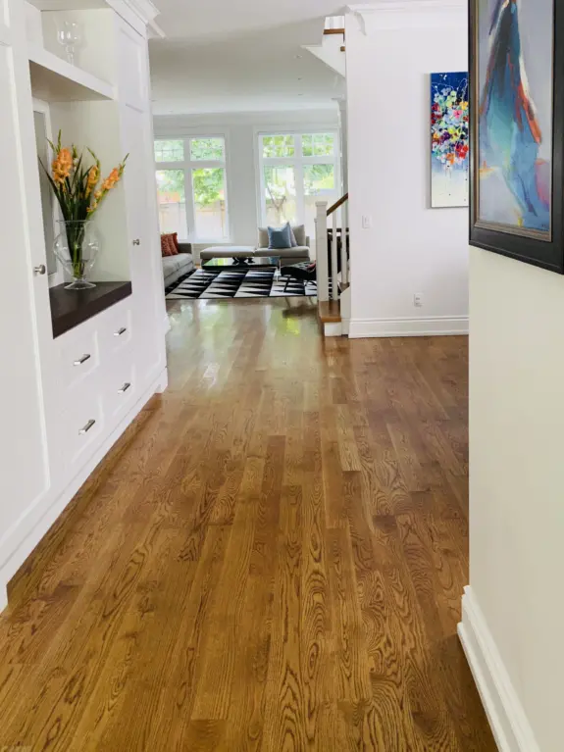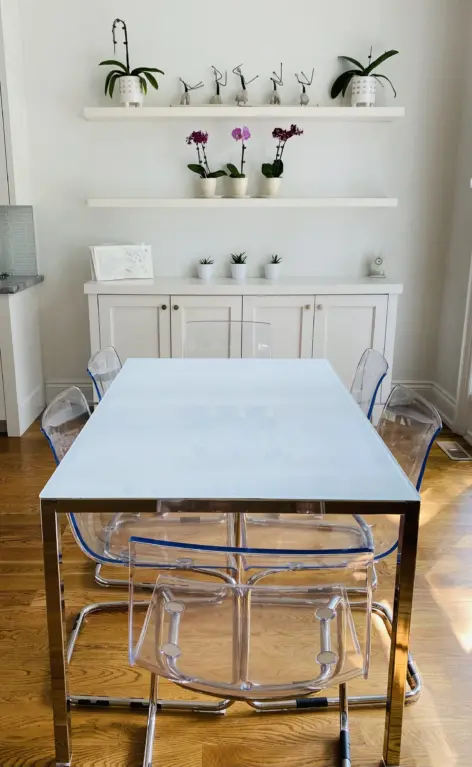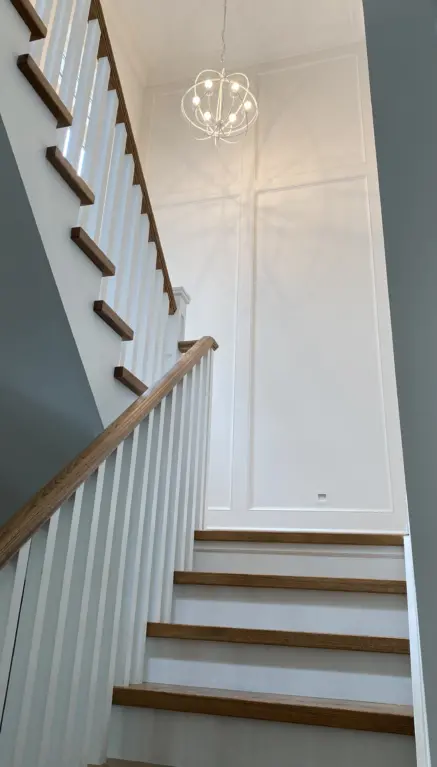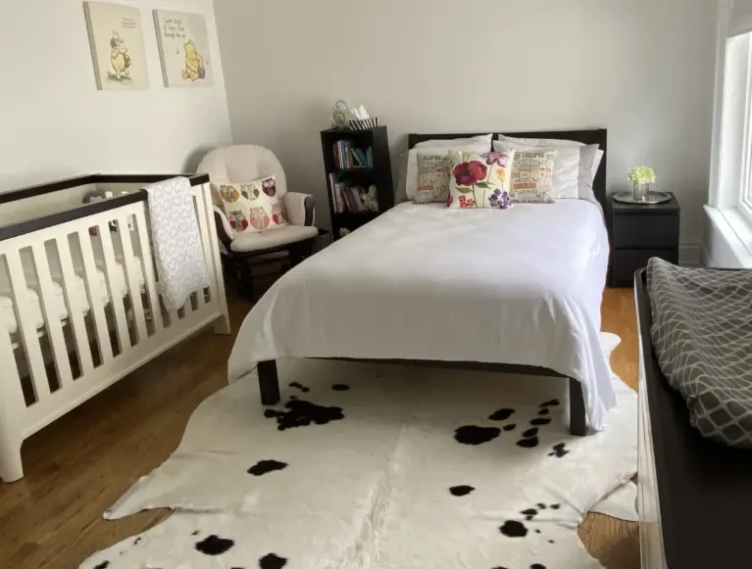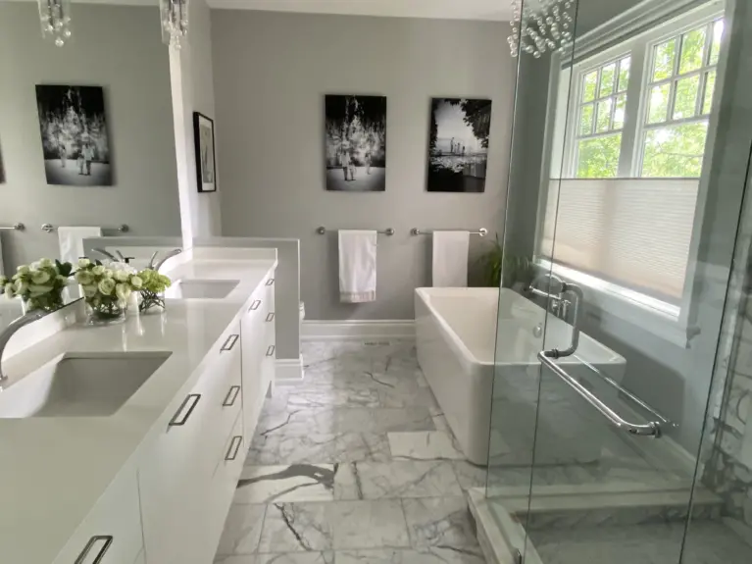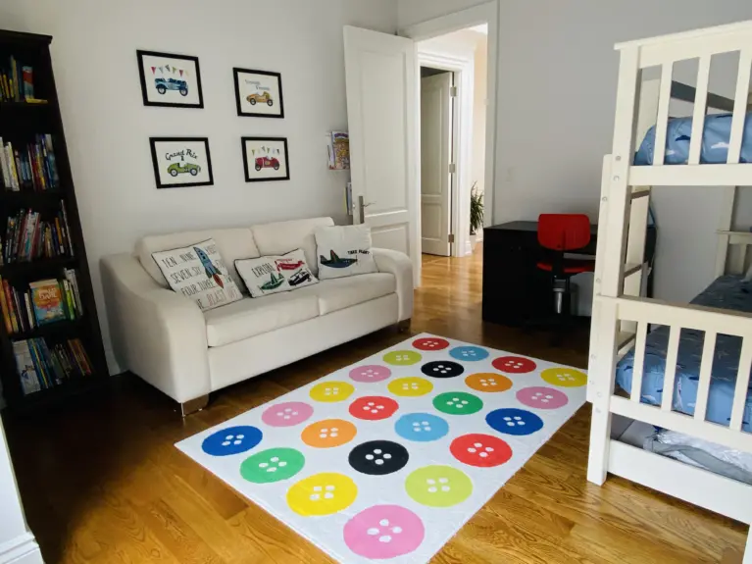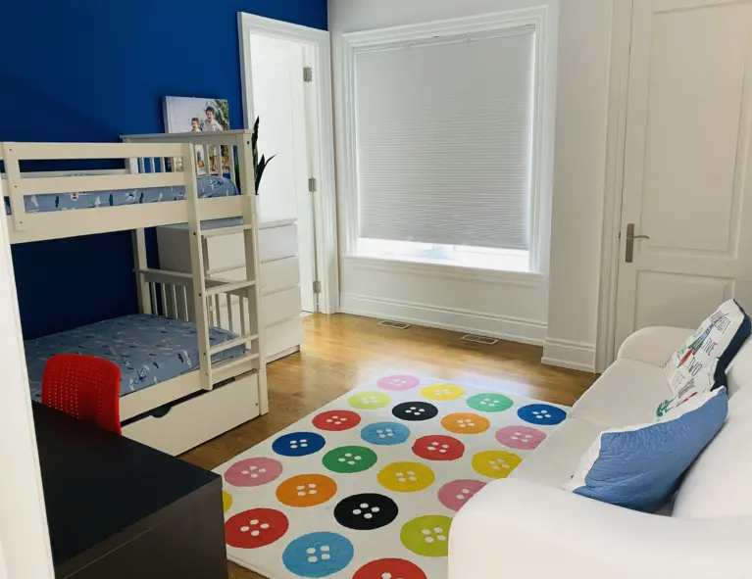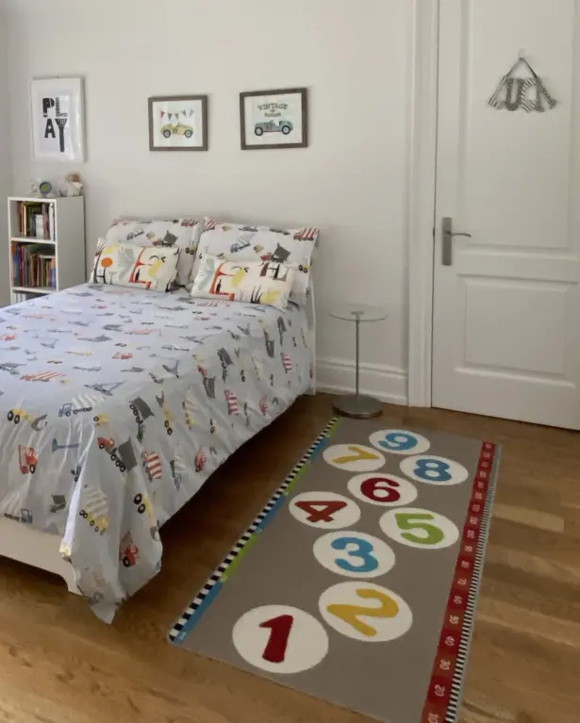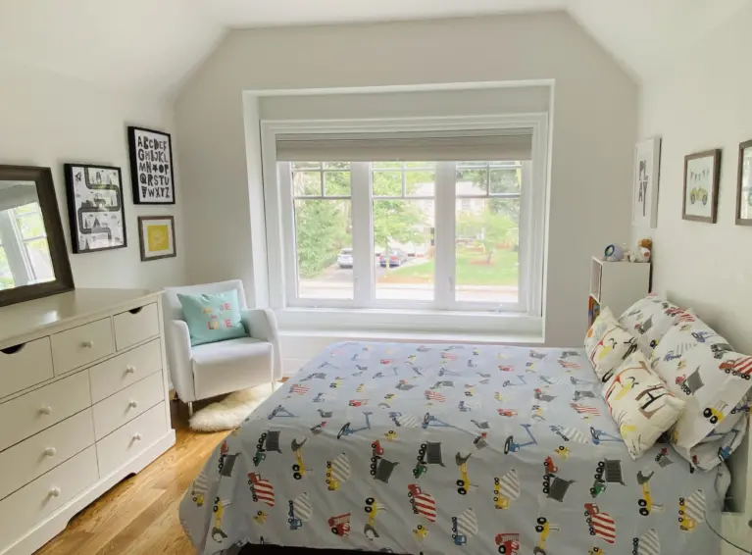Family Time
Project Douglas
This beautiful new built house was home to a multi-generational growing family of 7! We had to adapt the space and furnishings to accommodate the needs of the old and the young. Optimizing space is essential in such a project, and that is exactly what was achieved by thoughtfully redesigning the floor plan of some rooms, and choosing furniture that will maximize space and allow for multi-functional use. Since this was a multi-generational home, special attention was given to safety as well: not only baby-proofing the house, but also making sure that the flow of specific rooms was designed to minimize the risk of falls for the elderly. Finally, colour was added in measured doses to highlight the playfulness of the little ones in the family, without overwhelming the overall neutral colour palette of the house.
